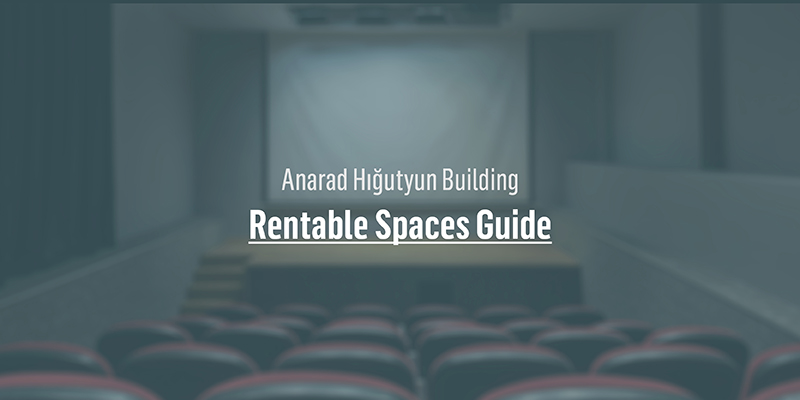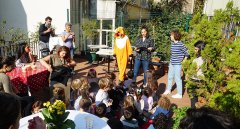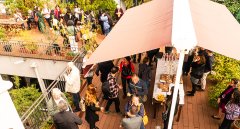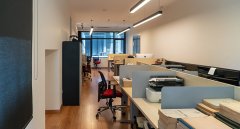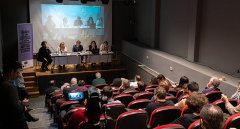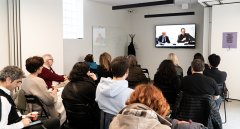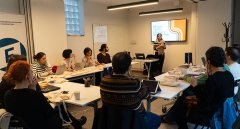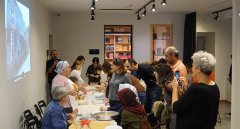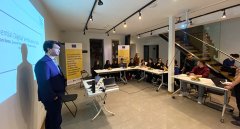The Anarad Hığutyun Building was used as the Pangaltı Anarad Hığutyun School from 1903 to 2004. Since 2015, it has been home to the Hrant Dink Foundation. The building features a conference hall, two multipurpose rooms, and a terrace, all of which are now available to rent for external events and activities.
You can review the details and all technical information about the areas that can be rented in the Anarad Hığutyun Building from the PDF file below:
The booking procedure and pricing vary depending on the space, duration and number of participants. For detailed information, please contact us at This email address is being protected from spambots. You need JavaScript enabled to view it. / +90 212 2403361
Anarad Hıgutyun Kiralanabilir Mekanlar
Teras
https://hrantdink.org/images/2023_ve_sonrasi_gorseller/DUYURULAR/Anarad_Higutyun/740_3.jpg
Teras
https://hrantdink.org/images/2023_ve_sonrasi_gorseller/DUYURULAR/Anarad_Higutyun/740_7.jpg
Paylaşımlı Ofis
https://hrantdink.org/images/2023_ve_sonrasi_gorseller/DUYURULAR/Anarad_Higutyun/740_4.jpg
Havak Salonu
https://hrantdink.org/images/2023_ve_sonrasi_gorseller/DUYURULAR/Anarad_Higutyun/740_6.jpg
Çok Amaçlı Salon 1/Fuaye
https://hrantdink.org/images/2023_ve_sonrasi_gorseller/DUYURULAR/Anarad_Higutyun/740_8.jpg
Çok Amaçlı Salon 1/Fuaye
https://hrantdink.org/images/2023_ve_sonrasi_gorseller/DUYURULAR/Anarad_Higutyun/740_9.jpg
Çok Amaçlı Salon 2
https://hrantdink.org/images/2023_ve_sonrasi_gorseller/DUYURULAR/Anarad_Higutyun/740_22.jpg
Çok Amaçlı Salon 2
https://hrantdink.org/images/2023_ve_sonrasi_gorseller/DUYURULAR/Anarad_Higutyun/740_5.jpg
Havak Hall
Havak Hall seats 70 people and is an idea space for conferences, panels, talks, and film screenings. It has the technical infrastructure to host in-person, online, and hybrid events, including live streaming capabilities.
Shared Office Space
Our shared workspace is suitable for civil society professionals, film and media sector workers, social entrepreneurs, and researchers. Located within walking distance of Taksim Square and the Osmanbey metro station, our workspace can be rented as office units or individual desks.
Multipurpose Room 1/Foyer
Located on the first floor between Havak Hall and the courtyard, this space is suitable for roundtable and seminar-style meetings, workshops, and interview recordings. It features a modular wall system allowing for two different configurations.
Multipurpose Room 2
Located on the ground floor, this room accommodates 15-20 people and is suitable for workshops and meetings. It can be separated from the main space with a curtain.
Terrace
The terrace is suitable for outdoor events such as cocktails and celebrations. Depending on your planned event, external arrangements may be required.

